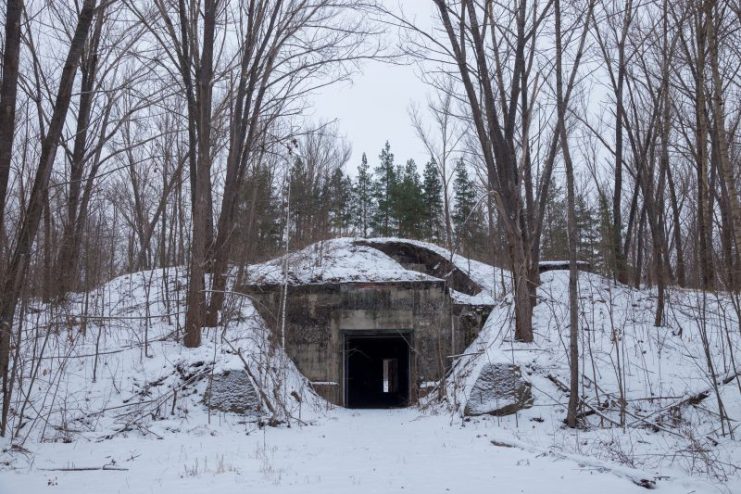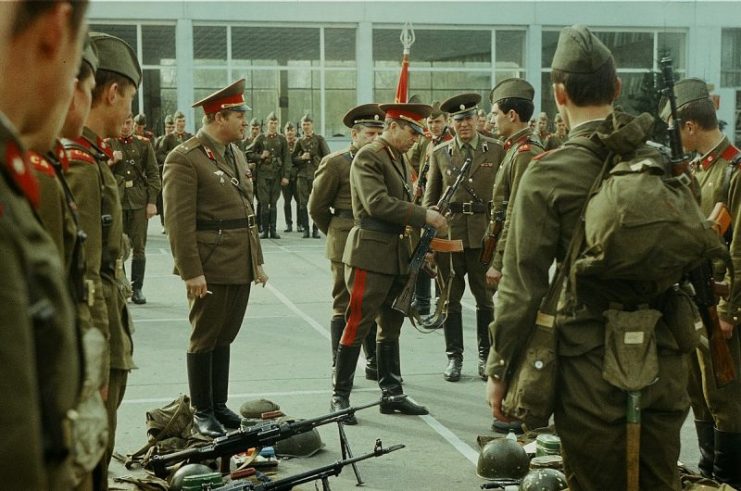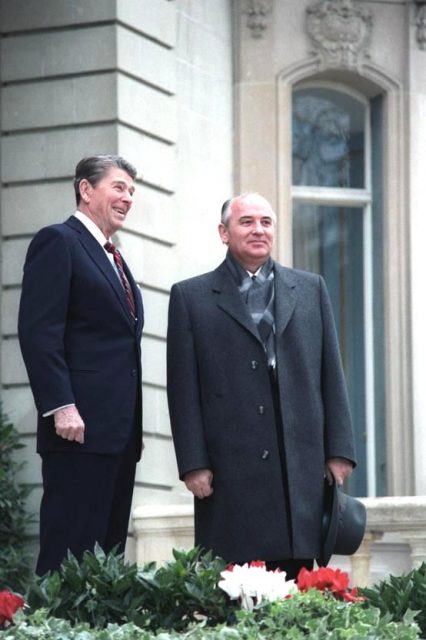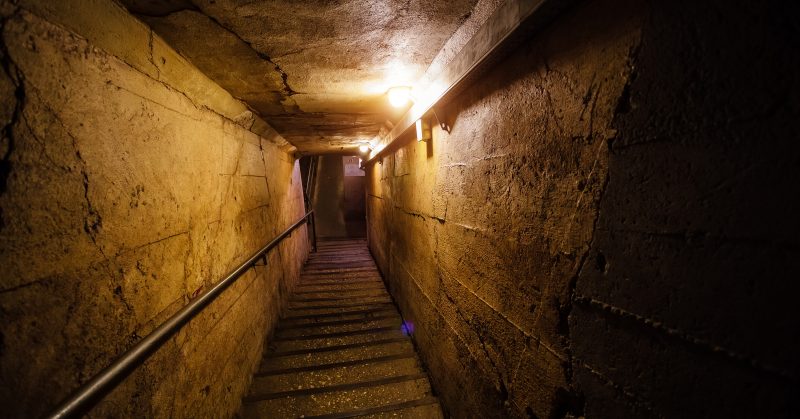During the Cold War, underground command posts were actively built in the Soviet Union. In 1986, a large construction project was started in the forest near the Belarusian-Polish border in the Svisloch District (Republic of Belarus).
Freight trains with various building materials were continuously arriving at the construction site. Among the locals, there were rumors about the construction of a secret facility.
The rumors turned out to be true. The object under construction was secretly named: “Object 1161.” The full name of the site sounded more like: “The Command Post of the United Forces of the Warsaw Pact of the Western Theater of Military Operations.”
In the event of the outbreak of a nuclear war, the government of the USSR would take refuge in a similar bunker and carry out the command of the troops from there.

One of the participants in the construction process recalls several details of the event –
“Especially for the construction of the bunker, which began in 1986, from the city of Lida were redeployed SMU and VZO (military construction team), but they had no experience in constructing such structures, so they were strengthened by ‘specially trained’ representatives from Moscow, and I was in their number…
… Above the construction site of the Object 1161 was built a high hangar, which did not allow a view of the huge tunnels from the air…
… at that time the satellites were not observing the whole territory. We had a schedule when you couldn’t stick your head out from under the roof. I do not remember now specifically, but the satellite flew from about 10 to 11 and from 18 to 19 hours. At this time, all the work stopped. According to the documents, the building was a repair plant for agricultural machinery …”
In order to repel a possible attack by the enemy on the Organization of the Warsaw Pact, three theaters of military operations were determined: the southern, western and southwestern. In the north and east of the Soviet borders, such structures were not deemed necessary and none were built in these regions. The construction of secret facilities at that time involved the management of the Ministry of Defense of the Soviet Union.

According to the plan of the government of the Soviet Union, there were 7 command posts to be built throughout the territory. This was done with the aim that the likely enemy did not know where exactly the Soviet high command would be located.
By 1991 Object 1161 had a readiness of 95%. In the final stages, the plan was to finish the interior decoration of the walls and install the necessary equipment (ventilation, pumps, medical equipment and so on). However, there are suggestions that this bunker was to play the role of an “empty target.”
The construction of Object 1161 (or the “Gorbachev bunker”) was estimated at 32 million Soviet rubles. This was a huge amount of money. By comparison, the cost of an ordinary residential Soviet multistory building was about one million rubles. In contrast, the Soviet authorities could’ve built a whole residential neighborhood.

The bunker consisted of 10 underground floors and two round blocks, “Block A” and “Block B”. They were also called “Northern trunk” (Block A) and “Southern trunk” (Block B). The northern trunk was intended to accommodate members of the high command.
In order to get there, it was necessary to go through a system of security locks. In Block A, the plan was to locate the operational control room (a two-story building), living quarters, offices, a medical center, and even a morgue. At the very bottom of this block were located reservoirs for sewage and pumps to process the waste.
The southern trunk was an engineering block. Its main purpose was to provide technical support for the entire bunker. It housed ventilation and air purification systems, a diesel power station, an electrical power control system, workshops, fuel tanks, warehouses, and others. Block A was about 70 yards deep, Block B 65 yards deep.
In the event of a nuclear war, the bunker would be isolated from the outside world and had the capability of functioning fully for at least 24 hours. To protect against a nuclear attack, two rows of doors were provided in the bunker – protective and airtight. The vital premises were equipped with special floors with springs dampers. Such floors had to withstand the displacement of external walls to a distance of up to 20 inches and cope with the consequences of the explosion.
Object 1161 was equipped with the greatest possible protection against nuclear weapons of that time. However, it would not have protected against a direct hit of a nuclear warhead on the structure’s lid. Soviet engineers took into account the fact that GPS systems of the time did not yet have very high accuracy, so the probability of a direct hit was small.
With the collapse of the Soviet Union and the end of the Cold War, the construction of the bunker completely ceased. Until 2009, the Belarusian authorities guarded Object 1161, and at the end of 2010, all the possible entrances inside were blocked up. In addition, six months later they blew up the hangar that served as a cover from the air.
The abandoned bunker became an attractive place for adventurers. Surprisingly, they found ways to get inside. Given the state of the building and the possible safety issues, Object 1161 will remain off-limits for a long time to come. To date, the bottom floors of the bunker are frozen due to permafrost.
