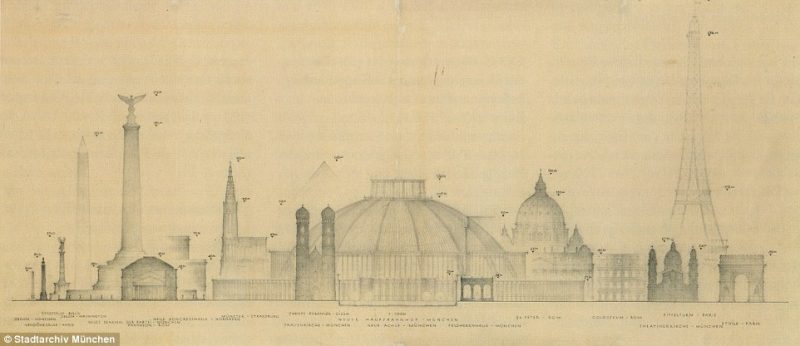Munich officials have declassified and released over 2,000 documents and sketches that show Hitler’s fascinating plans to reconstruct Munich.
The city was always dear to the leader of the Reich. It was where he joined the German army to fight in World War I. It’s also where he founded the Nazi party when the war ended.His plans for a “City of the Movement” included enormous buildings and roads that were designed to last 1,000 years.
The declassified documents show that the major construction projects were expected to be completed by August 1, 1948. The new underground railway station, serving colonies to the south and east, was to be completed the following year.
The site of the current underground station would have instead seen a 600-foot-high obelisk dedicated to the Nazi party. The top of the obelisk was to be adorned with a German eagle holding a swastika. The base of the obelisk would have contained a glass case with the bloody Nazi flag that Hitler carried in 1923 during his failed coup.
Hitler designed railway coaches 130 feet long in 3,600-foot-long trains to carry settlers to the conquered eastern territories. The trains were to include double-decker passenger carriages. Some would have had bathtubs, hair salons, cinemas, and flak guns on the roofs.
The ‘eastern workers,’ peasants from the Russian steppe, would have received a more primitive version of the train with a large kitchen for cooking soup. None of these carriages were ever built. Hitler, a failed artist, looked for Munich to be his second-biggest construction project, after Berlin.
The rail station was to be covered with a 900-foot-wide dome, bigger than St. Peter’s Basilica in Rome and the Arc de Triomphe in Paris.The Munich plans also call for a Germanic Empire Boulevard in neo-classical style. Along the boulevard, he planned for grand hotels, shops, restaurants, the world’s largest opera house, three theaters, and a concert hall. There were also plans for a ‘beer hall,’ two exhibition halls, a central bathing area, and a spa.
A north-south axis road was planned across Opera Square where the Theresienwiese – the current Oktoberfest site – would be Germany’s largest parade site.He also planned another station to the south of the city to be called the Strength Through Joy terminus. It was named after the Nazi leisure organization that arranged holidays for those faithful to the party.
Engineers were requested to submit plans for the structures.In the newly released documents, there are notes from Gestapo agents noting that some disloyal to the Nazi party were referring to the buildings as Hitler’s toys.
A total of 1,983 German and foreign workers and 1,507 POWs were pegged to start construction in 1940. The plans called for them to work “day and night,” with workers added at the rate of thousands per month. A bureaucratic body called the “Special Authority for the City of the Movement” was tasked with bringing the vision to reality.
The plans were shelved when the war began to turn against the Germans.
But Hitler did get to see part of his plans enacted. Allied bombers cleared much of the area that he was planning to remove to make way for his new constructions.
