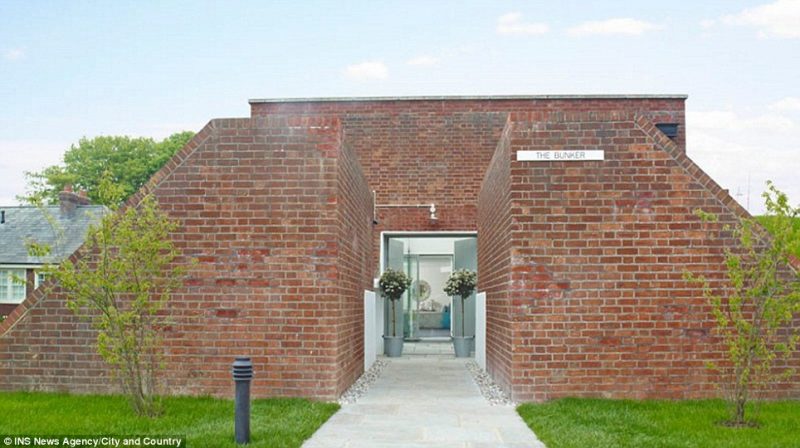At the site of a former RAF base in Oxfordshire, a WWII bunker has been renovated in order to create two high-cost luxury homes. Each of the homes costs nearly half a million pounds, having been refurbished to create a very different atmosphere than what one might generally associate with such a building. Each of the homes now boasts an open living space, far different from the relatively dreary conditions of the original WWII bunker.
The homes are located on a site in Caversfield, which was once home to a Royal Air Force base during the Second World War. Built near Bicester, Oxfordshire, the original building was made strong enough to maintain its structural integrity in the event that the site was subjected to bombings, gas attacks, or even chemical warfare. The WWII bunker had incredibly sturdy walls, with a thickness of about four feet. As with most shelters of its type, the building was made without windows. When the large building was first built, all of the walls were bare and the floor was relatively muddy. In short, it was not the sort of building in which one might choose to live.
Developers in charge of renovating the building to create two new luxury homes found their work cut out for them, as the conditions of the original building made it very hard to work with. The fact that the WWII bunker had no windows made it particularly difficult. In the end, however, they were able to give each home a fairly open floor plan, with a bright and airy design that took advantage of the building’s large size while mitigating the sense of gloom often associated with such shelters.
The project was completed by the City & Country development company, under the purview of their Design and Planning Director, Simon Vernon-Harcourt. Although he found it difficult, he was able to take a WWII bunker (complete with features such as air lock doors, a war room, and decontamination showers) and turn it into two separate houses. He noted that there are not many shelters like this left in the United Kingdom, with many having been either converted in a similar fashion or demolished altogether, the Mail Online reports.
Each of the two-bedroom houses created from the former WWII bunker boasts a floor plan of 1400 square feet. The shelter was not the only building on the former RAF base to be renovated by City & Country, with many other buildings undergoing similar refurbishments. Each home in the WWII bunker has been given a large courtyard with large windows, allowing for a much brighter design than the original. While their design is quite open, the courtyards also offer a degree of privacy that is consistent with their luxury status.
